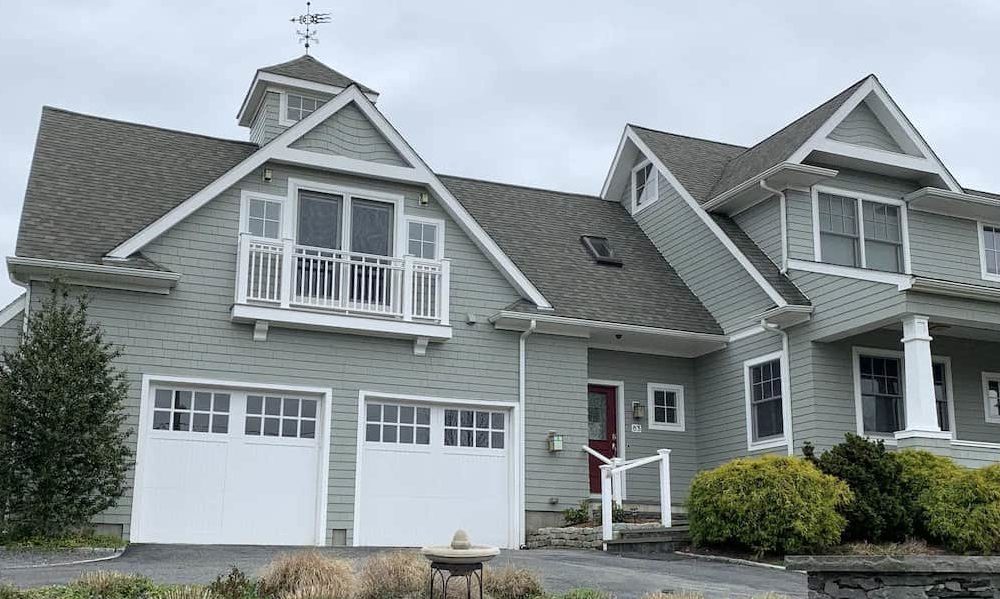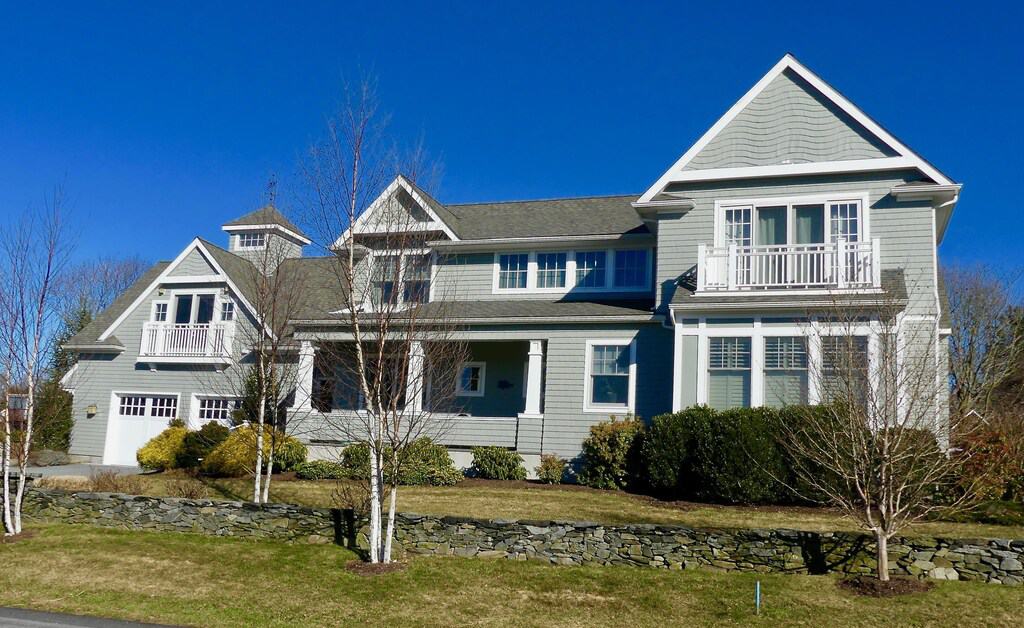The Waves Main House
Elegant custom home conveniently located in the desirable south end of Jamestown Village, about mid-way between East Ferry and West Ferry. Walk to Mackerel Cove, downtown restaurants and shops, Jamestown Arts Center, several beaches, tennis and golf. Newport is a 10-minute car ride, or for a fun day on the Bay, catch the Jamestown Ferry. This peaceful oasis is surrounded by mature shade trees, stone walls, perennial gardens and fruiting blueberry bushes. Private office with high-speed internet enable working remotely.
The Main House rental includes the Carriage House apartment, for a total of 5 bedrooms and 4.5 baths. Central air conditioning throughout, plus ceiling fans and oversize windows to admit coastal breezes. Custom details include cherry floors, 9-foot ceilings and custom cabinetry. The house feels fresh & clean, bright, and comfortably up to date. Guests find it well equipped, uncluttered and very turn-key.
First Floor: Open layout with central living room, dining room and eat-in kitchen with cherry-topped island and leather bar stools. Living room seats 8-10 with couches, wicker chairs, long window seat and flat-screen TV above stone fireplace. Gourmet kitchen features granite countertops and stainless-steel appliances, including 5-burner professional range with griddle and convection oven, double sinks, and French-door refrigerator with freezer drawer. Dining room has a cherry table, built-in buffet and well-stocked china and glassware cabinets. Dining room has French doors opening onto 12×17 four-season sunroom with cherry floors, wicker chairs, extra dining table (seats 4) and access to patio and backyard. Executive office has desk, love seat and internet control center. Ground-floor master bedroom #1 (15×17) has cathedral ceilings, skylight, ceiling fan, large closet, seating and one queen bed. In-suite master bath has tile floor, granite-top vanity, large stall shower and bath tub. French doors in master bedroom open to east-facing sunroom. Other features include tiled mudroom, laundry area and a half bath.
Second Floor: Three large bedrooms and two full baths (one in-suite and one shared), connected by central hallway. Bedroom #2 (12×17) has a queen bed, seating, cathedral ceilings, bureau, and student desk. It also has an in-suite bathroom with stall shower, tile floor and granite-top European vanity. Bedroom #3 (12×17) has a west-facing balcony with sliding doors and cathedral ceilings. Furnishings include one queen bed, seating, bureau and large student desk. Bedroom #4 (13×22) has a large seating area with couch, coffee table and club chairs, plus a queen bed, desk and bureau. This expansive bedroom has doors at opposite ends so it can be used as the fourth bedroom in the Main House, or as the second bedroom in the Carriage House apartment. It’s as simple as locking one door and opening another. Off the hallway is a full bathroom with stall shower, tile floor, and granite-top vanity. All bedrooms have one queen bed, large closets, ceiling fans and wall-to-wall carpet.
The Carriage House area above the garage can be accessed either through the main hallway on the second floor, or via its own private entrance on the north side of the house. The Carriage House contains an additional bedroom, full bath, living room, dining area and kitchen. Elegant styling with every modern convenience, including central air conditioning throughout. Open layout combines living/dining/kitchen area. Cathedral ceilings, skylights and a central cupola create a bright and airy interior. In the living room, French doors open to a west-facing demi-balcony with sunset views and sea breezes. The gourmet kitchen has granite counter tops and with cherry-top island/bar with four stools. The living room has hardwood floors, while the bedroom is carpeted and the bathroom floor is tile. Bedroom #5 has queen bed, bureau and closet. One full bath (#4) features European vanity with granite countertop and double sinks, plus tub/shower combination. Towels and beach towels are included. Carriage House has its own small patio with gas BBQ grille and a patio table that seats four.
Availability
June 29 – August 31, 2024.
One-week minimum, Saturday to Saturday
Amenities
- Bedrooms: 5. Baths: 4 ½. Sleeps: 10 in 5 bedrooms.
- Beds: 5 queens, plus 1 rollaway.
- Size: 4100 sq. ft.
- Off-street parking (garage and driveway)
- Central AC & heat (5 zones)
- Ceiling fans in most rooms
- 2 fully-equipped kitchens
- 2 Patios & 2 BBQ grills
- 2 Laundry rooms w/ W&D and ironing boards
- Fireplace
- Wine cooler
- Free high-speed WiFi, cable TV, internet (Cox Cable)
- Hair dryers in all bathrooms
- 4 Televisions; 2 DVR players; AM/FM radio & CD player
- Library & board games
- 100% cotton sheets, towels & beach towels
- Quality cookware, dishes & bar ware
- Paper products, spices & some staples
Terms
The Waves Main House (5BR, 4.5BA) sleeps 10. It is available for weekly rental from June 29 to August 311, 2024 . Check-in and check-out are on Saturdays.
Rental rate: $7,000/week. SUMMER SALE: 10% off — now $6,300/week for prime July & August weeks!
Minimum stay: One week, Saturday to Saturday.
Check-in: After 3:00 pm. Check-out: 10:00 am.
Taxes & fees: Cleaning is $365 additional. Rhode Island State sales & room tax of 8% of total is collected and paid by property owner for stays of less than 31 days. No tax for longer stays. No service fees or commissions.
Damage protection: Renters may choose to purchase a non-refundable damage protection policy ($59 for $1,500 coverage) directly from CSA, or to pay a refundable damage deposit of $1,500 along with the second payment. The deposit is refunded within 7 days of departure, provided there is no damage to the property or furnishings.
Payment terms: Two payments of 50% each. First payment is due at time of booking to secure the reservation. Second payment is due 60 days prior to check-in, along with refundable damage deposit, if applicable.
Cancellation policy: Cancellations received at least 60 days before check-in will be refunded at 100%. Cancellations received between 31 and 60 days before check-in will be refunded at 50%. Cancellations received 30 days or less prior to check-in will receive no refund on the rental portion. State sales tax and cleaning fee will be fully refunded. Stripe Payments 3% service charge is non-refundable. Late arrival and/or early departure do not warrant full or partial refund. Cancellations must be made in writing and their receipt acknowledged by the Property Owner.
Prohibited: Pets are not permitted inside the house or on the premises. Smoking is not permitted. Parties are not permitted.
Occupancy is limited to 10 persons, except with prior written permission.
Trip Cancellation Insurance is recommended to protect guests in the event of illness, accident, natural disasters, flight cancellations, unforeseen family emergencies, loss of personal belongings and lost luggage. Damage insurance does not cover trip cancellation or interruption.JunJun


